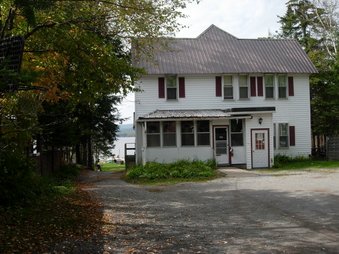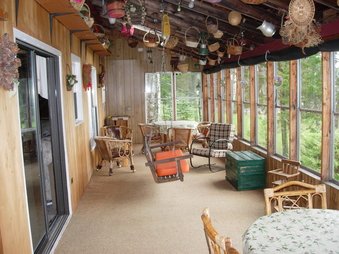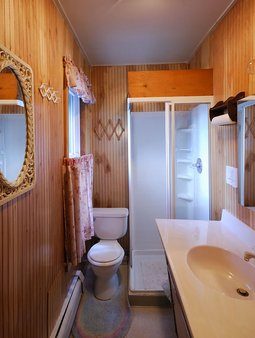The Lodge
Current availability for summer 2025:
June 22 - June 29th
July 19 - July 26th
August 23 - September 1st
Description: 1st Floor: Kitchen with dishwasher, living room with dining area, half bath, master bedroom with queen bed and attached full bath with tub, 10’x 40’ enclosed porch with lake view. 2nd Floor: two bedrooms each with queen bed, one bedroom with full bed, one bedroom with two twin beds, bathroom with shower.
Bedrooms: 5
Occupancy: 10
Located: Prime view of the lake;150 feet from the lake
Rental Type: Weekly
Price: 2,500. [Discounted rate of $2000 for June 22-29th]

















